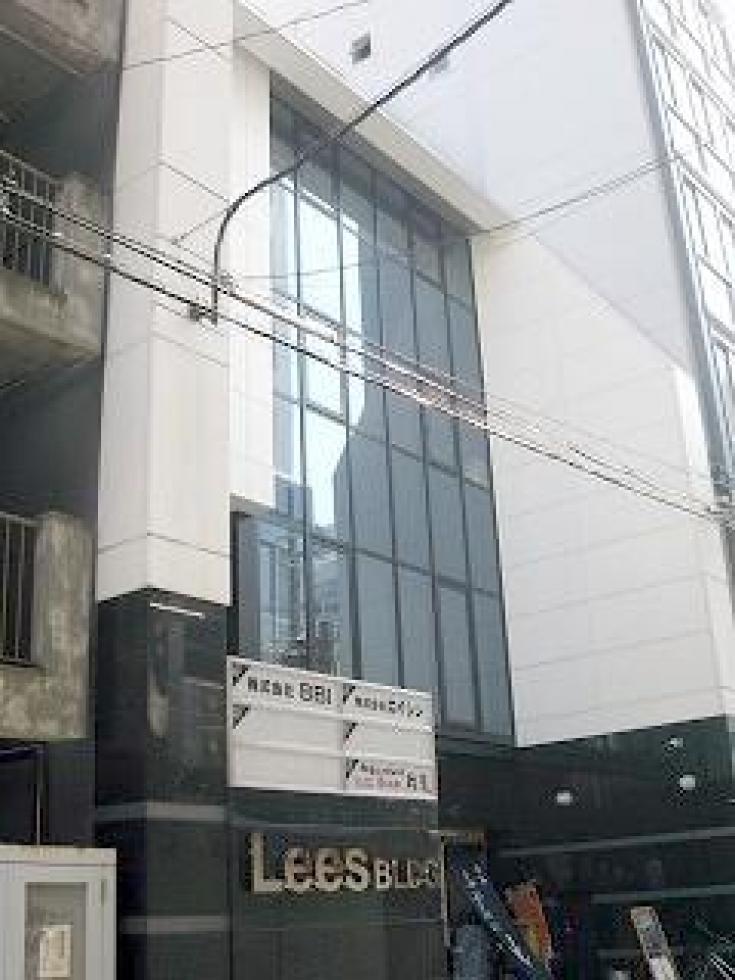Current Number of Published Offices : 29,652 Properties
Current Number of Published Offices : 29,652 Properties
Displaying frequently viewed floors in the same area.
Select All
Summarize the floors you checked.

#
Available 24 hours a Day
#
Elevator
| extent | Total rent (excluding tax) | price per tsubo | Security Deposit | payment | Possible date of admission | ground plan | ||
|---|---|---|---|---|---|---|---|---|

extent: 32.97 Tsubo
Total rent (excluding tax): 270,000JPY price per tsubo: @8,189JPY Security Deposit: None payment: 500,000JPY Possible date of admission: free schedule:2024/08 last third of the month |
32.97 Tsubo | @8,189JPY | @8,189JPY | None | 500,000JPY | free schedule:2024/08 last third of the month |

|

#
Mechanical Security
#
Mini-Split Air Conditioning
#
Elevator
#
Air conditioning installed
#
Self-Locking Door
| extent | Total rent (excluding tax) | price per tsubo | Security Deposit | payment | Possible date of admission | ground plan | ||
|---|---|---|---|---|---|---|---|---|

extent: 26.8 Tsubo
Total rent (excluding tax): 268,000JPY price per tsubo: @10,000JPY Security Deposit: None payment: Equivalent to 3 Months' Rent Possible date of admission: Contact Us |
26.8 Tsubo | @10,000JPY | @10,000JPY | None | Equivalent to 3 Months' Rent | Contact Us |

|