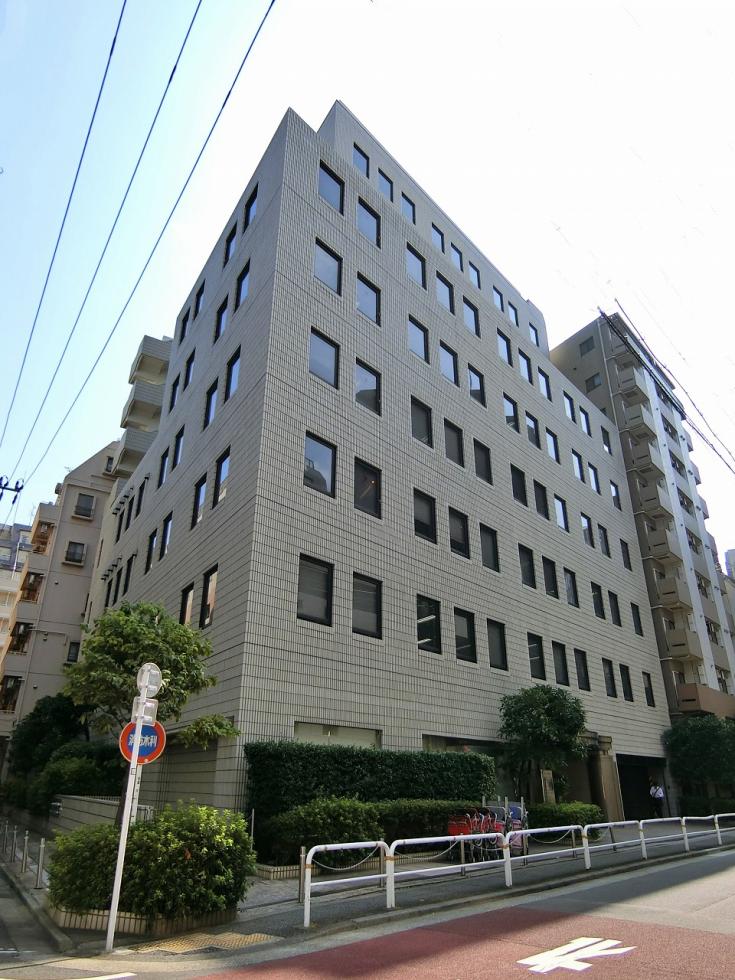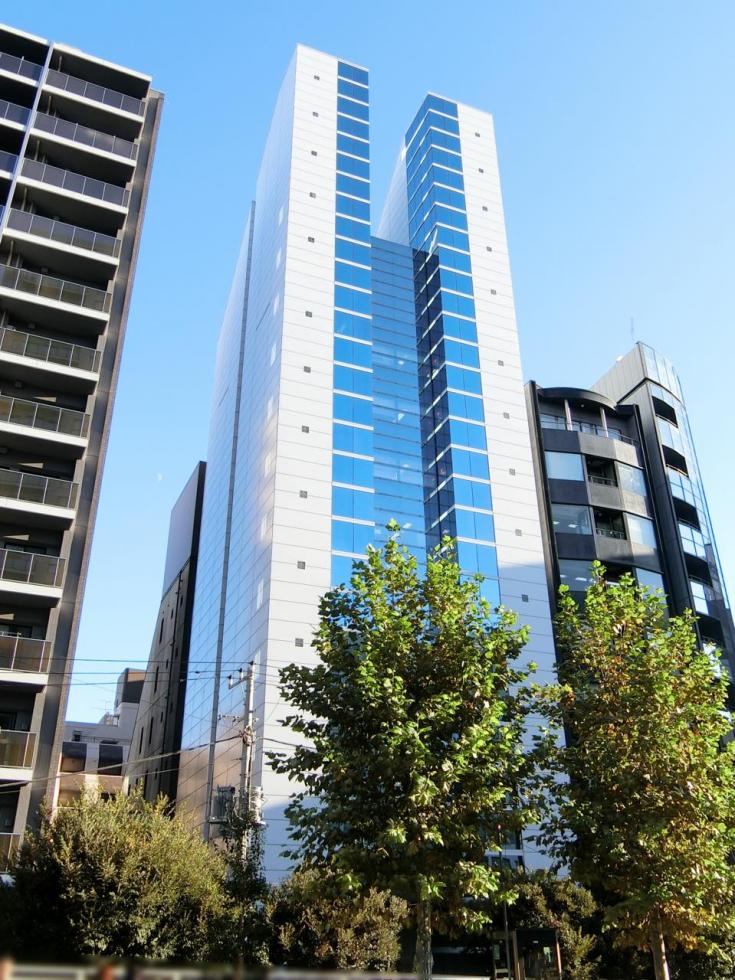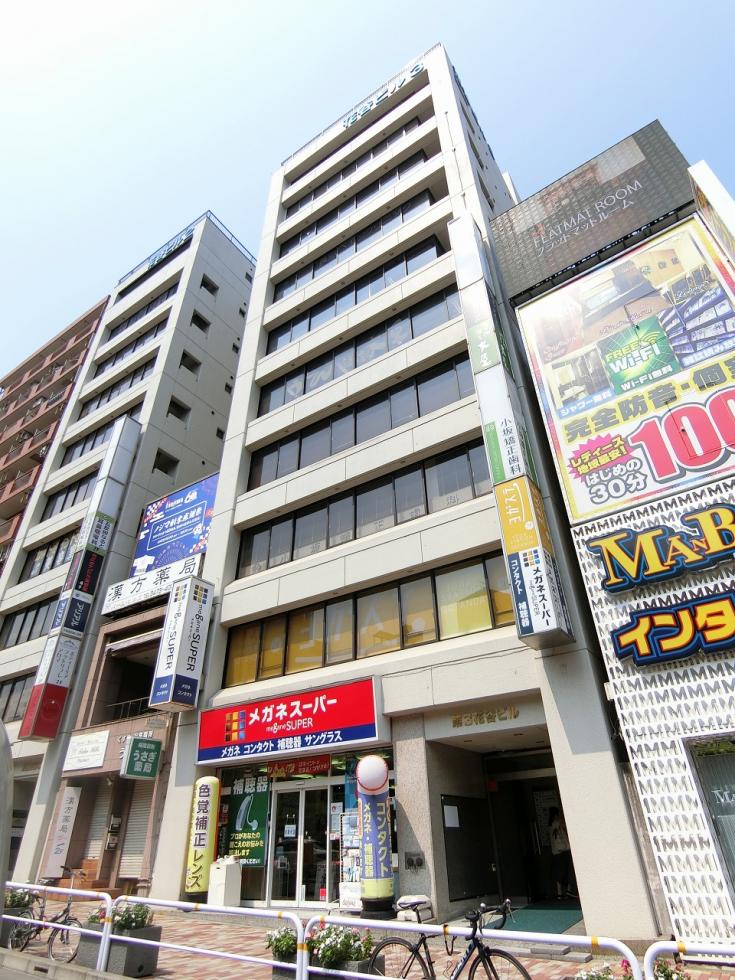Current Number of Published Offices : 30,368 Properties
Current Number of Published Offices : 30,368 Properties
Displaying frequently viewed floors in the same area.
Select All
Summarize the floors you checked.
building code : 02048219

#
Available 24 hours a Day
| extent | Total rent (excluding tax) | price per tsubo | Security Deposit | payment | Possible date of admission | ground plan | ||
|---|---|---|---|---|---|---|---|---|
|
extent:--
Total rent (excluding tax): Negotiation price per tsubo: Negotiation Security Deposit: Negotiation payment:Negotiation Possible date of admission:Negotiation |
-- | Negotiation | Negotiation | Negotiation | Negotiation | Negotiation | None |

#
Mechanical Security
#
Mini-Split Air Conditioning
#
Available 24 hours a Day
#
OA floor
#
Elevator
#
Air conditioning installed
#
Restroom (Separate for Male and Female)
#
Electric Bidet Seat
| extent | Total rent (excluding tax) | price per tsubo | Security Deposit | payment | Possible date of admission | ground plan | ||
|---|---|---|---|---|---|---|---|---|

extent:55.74 Tsubo
Total rent (excluding tax): consultation price per tsubo: @consultation Security Deposit: Equivalent to 6 Months' Rent payment:None Possible date of admission:free schedule:2024/07 last third of the month |
55.74 Tsubo | consultation | @consultation | Equivalent to 6 Months' Rent | None | free schedule:2024/07 last third of the month |

|

#
Mini-Split Air Conditioning
#
Available 24 hours a Day
#
Elevator
#
Air conditioning installed
#
Restroom (Separate for Male and Female)
| extent | Total rent (excluding tax) | price per tsubo | Security Deposit | payment | Possible date of admission | ground plan | ||
|---|---|---|---|---|---|---|---|---|

extent:32.56 Tsubo
Total rent (excluding tax): consultation price per tsubo: @consultation Security Deposit: Equivalent to 12 Months' Rent payment:None Possible date of admission:free schedule:2024/09/01 |
32.56 Tsubo | consultation | @consultation | Equivalent to 12 Months' Rent | None | free schedule:2024/09/01 |

|

#
Mini-Split Air Conditioning
#
Available 24 hours a Day
#
Elevator
#
Air conditioning installed
#
Restroom (Separate for Male and Female)
| extent | Total rent (excluding tax) | price per tsubo | Security Deposit | payment | Possible date of admission | ground plan | ||
|---|---|---|---|---|---|---|---|---|

extent:38 Tsubo
Total rent (excluding tax): 570,000JPY price per tsubo: @15,000JPY Security Deposit: Equivalent to 6 Months' Rent payment:None Possible date of admission:non-domestic |
38 Tsubo | @15,000JPY | @15,000JPY | Equivalent to 6 Months' Rent | None | non-domestic |

|